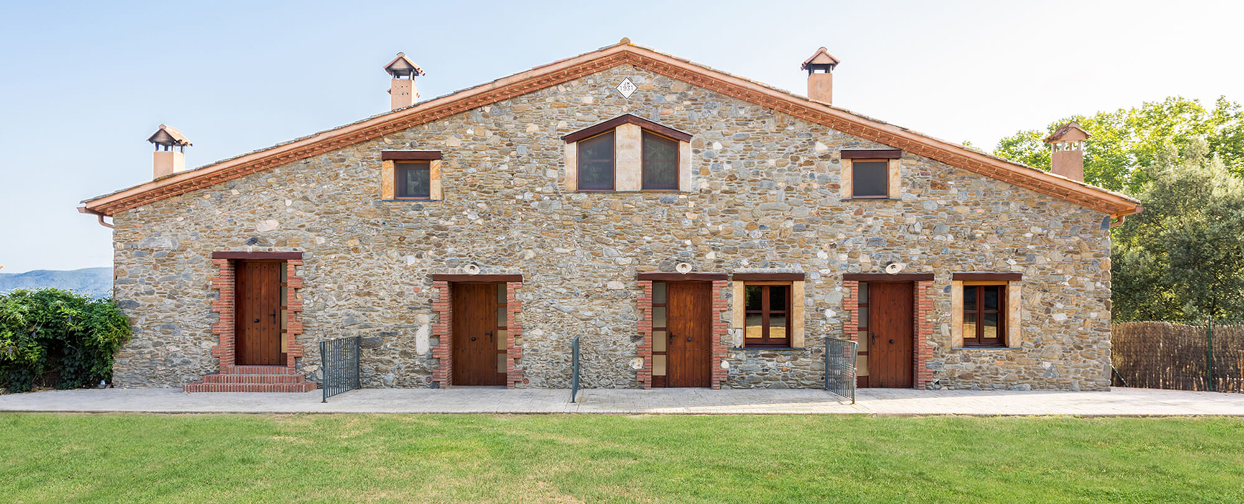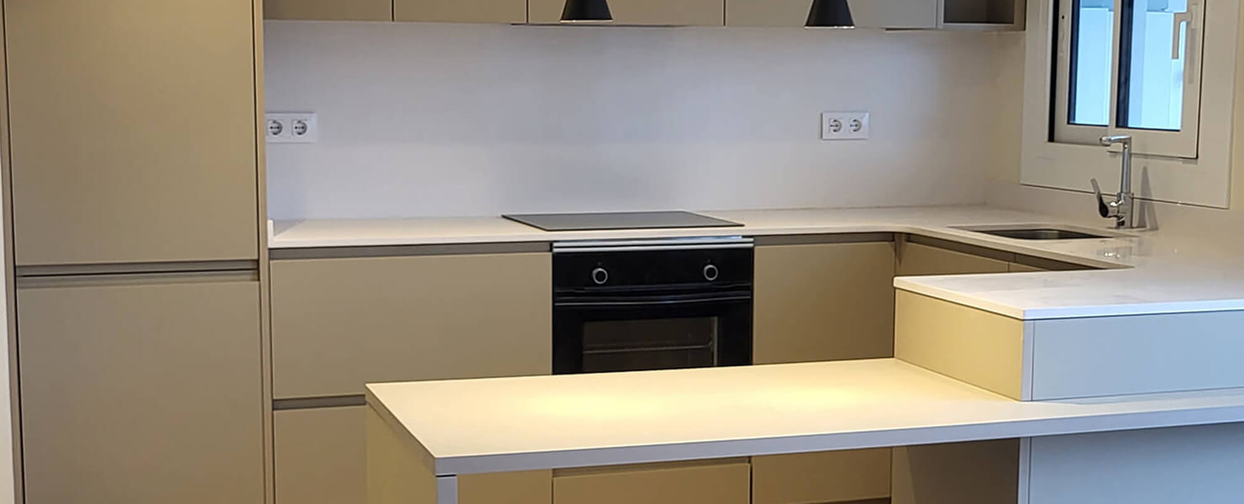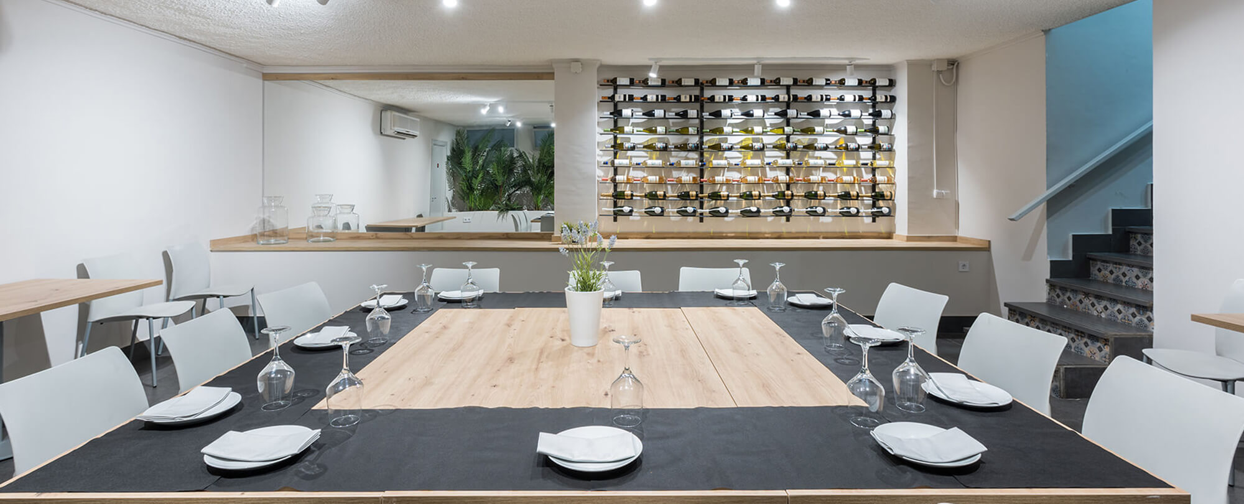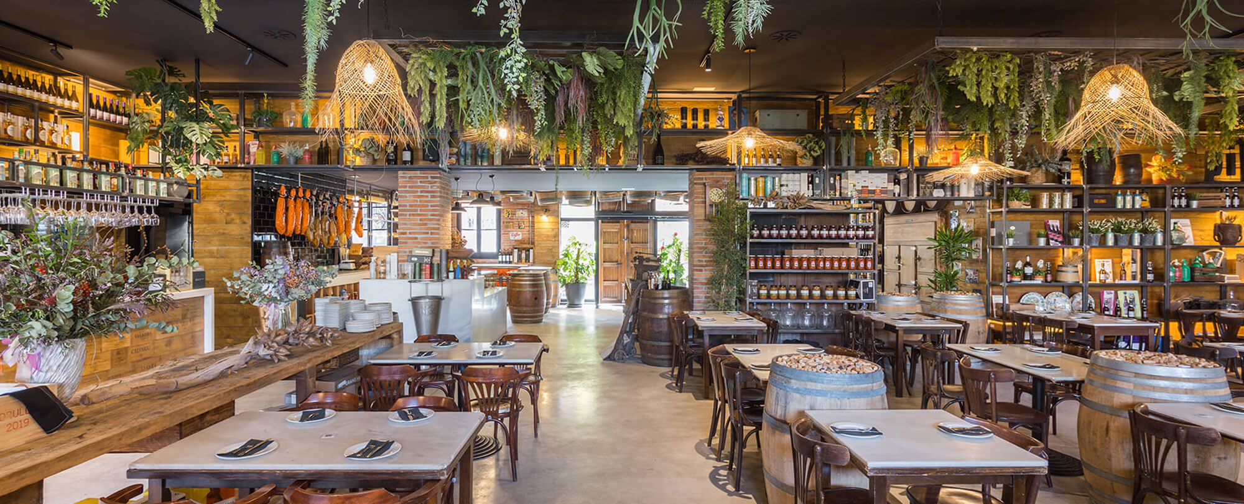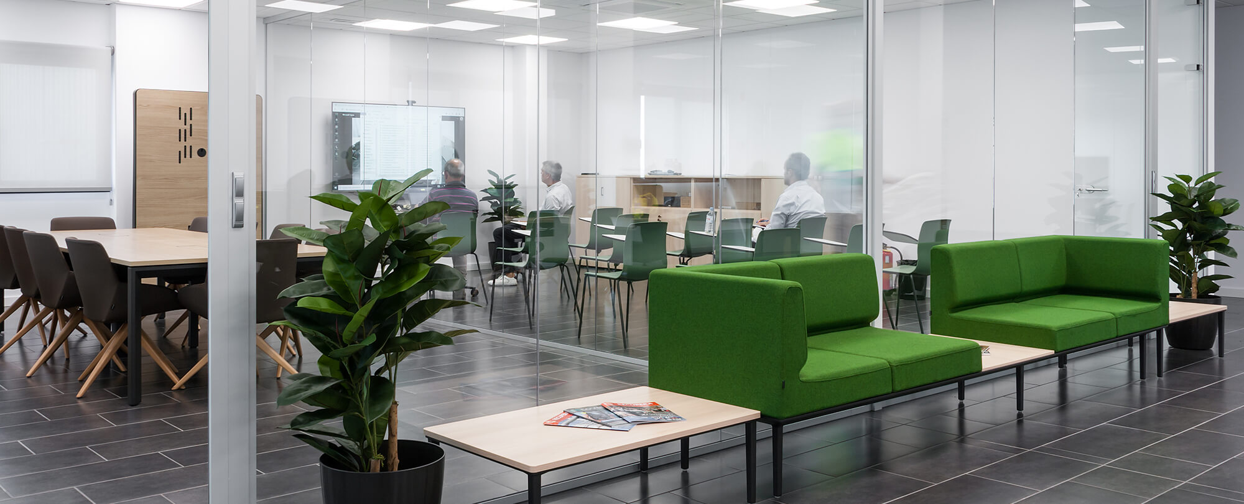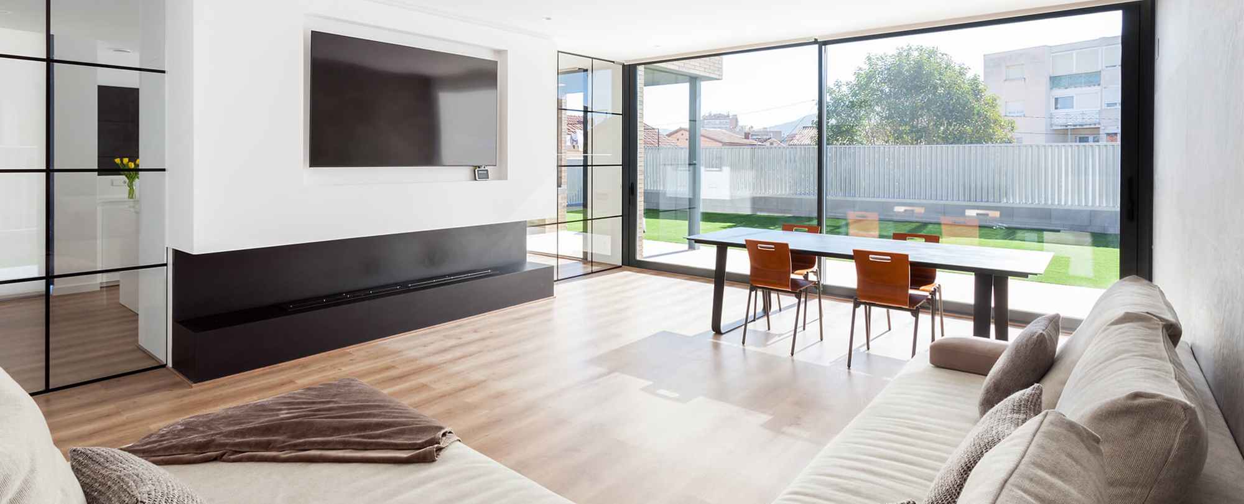RESTAURANT PITAPES

Ampliamos nuestro portfolio de reformas e interiorismo integral de restaurantes.
Pitapes cambia de localización con una moderna decoración ambientada en una “Bodega- charcutería Gourmet”, que invita a tomarte unas tapas o comer sentado, a cualquier hora del día.
El nuevo restaurante es de los propietarios del elegante Restaurante Socarrat, restaurante que también realizamos el proyecto de reforma e interiorismo.
El proyecto de reforma e interiorismo que hemos realizado ha sido integral en todas las zonas.
Cocina industrial, comedor, patio exterior, aseos, …
Un gran proyecto realizado bajo nuestra dirección, donde el confort, tranquilidad y bienestar de los clientes ha sido nuestros principales objetivos.
VER EL PROYECTO
09/02/2023



Ampliamos nuestro portfolio de reformas e interiorismo integral de restaurantes.
Pitapes cambia de localización con una moderna decoración ambientada en una “Bodega- charcutería Gourmet”, que invita a tomarte unas tapas o comer sentado, a cualquier hora del día.
El nuevo restaurante es de los propietarios del elegante Restaurante Socarrat, restaurante que también realizamos el proyecto de reforma e interiorismo.
El proyecto de reforma e interiorismo que hemos realizado ha sido integral en todas las zonas.
Cocina industrial, comedor, patio exterior, aseos, …
Un gran proyecto realizado bajo nuestra dirección, donde el confort, tranquilidad y bienestar de los clientes ha sido nuestros principales objetivos.
VER EL PROYECTO
09/02/2023


Oficinas RECYMET SYSTEMS

Empezamos el año presentando el proyecto integral de interiorismo en todos los espacios: entradas, salas comunes y oficinas generales de la empresa RECYMET SYSTEMS.
Nuestro trabajo ha sido otorgar un diseño corporativo y acorde a la nueva etapa de la empresa. Una empresa que busca el mayor bienestar de su personal, con mobiliario en madera natural, amplios espacios separados con divisiones de vidrio y una agradable atmósfera para trabajar.
El diseño que se ha realizado tenía como objetivo dotar a todos los espacios un hilo común corporativo, jugando con tonos verdes, mobiliario funcional en muchos casos en madera natural y amplios espacios, gracias a las mamparas de vidrio instaladas, para dividir la mayoría de los espacios.
Un proyecto donde hemos colaborado y trabajado de forma organizada con otros industriales (pintura, instalación eléctrica, iluminación,…), como es habitual en nuestro servicio para conseguir reducir los tiempos de ejecución y minimizar nuestro impacto en el día a día de la empresa.
Ver proyecto
15/01/2023



Empezamos el año presentando el proyecto integral de interiorismo en todos los espacios: entradas, salas comunes y oficinas generales de la empresa RECYMET SYSTEMS.
Nuestro trabajo ha sido otorgar un diseño corporativo y acorde a la nueva etapa de la empresa. Una empresa que busca el mayor bienestar de su personal, con mobiliario en madera natural, amplios espacios separados con divisiones de vidrio y una agradable atmósfera para trabajar.
El diseño que se ha realizado tenía como objetivo dotar a todos los espacios un hilo común corporativo, jugando con tonos verdes, mobiliario funcional en muchos casos en madera natural y amplios espacios, gracias a las mamparas de vidrio instaladas, para dividir la mayoría de los espacios.
Un proyecto donde hemos colaborado y trabajado de forma organizada con otros industriales (pintura, instalación eléctrica, iluminación,…), como es habitual en nuestro servicio para conseguir reducir los tiempos de ejecución y minimizar nuestro impacto en el día a día de la empresa.
Ver proyecto
15/01/2023


Interior design with criteria, tight costs and excellent results.

We demonstrate once again, that with a previous design work, knowledge of the materials and care for detail, the desired results are achieved. See the latest project of the reform of the kitchen and bathroom of a house.
And discover the BEFORE and AFTER with Jordi Batlle.
11/12/2019



We demonstrate once again, that with a previous design work, knowledge of the materials and care for detail, the desired results are achieved. See the latest project of the reform of the kitchen and bathroom of a house.
And discover the BEFORE and AFTER with Jordi Batlle.
11/12/2019


New project: PiTapes restaurant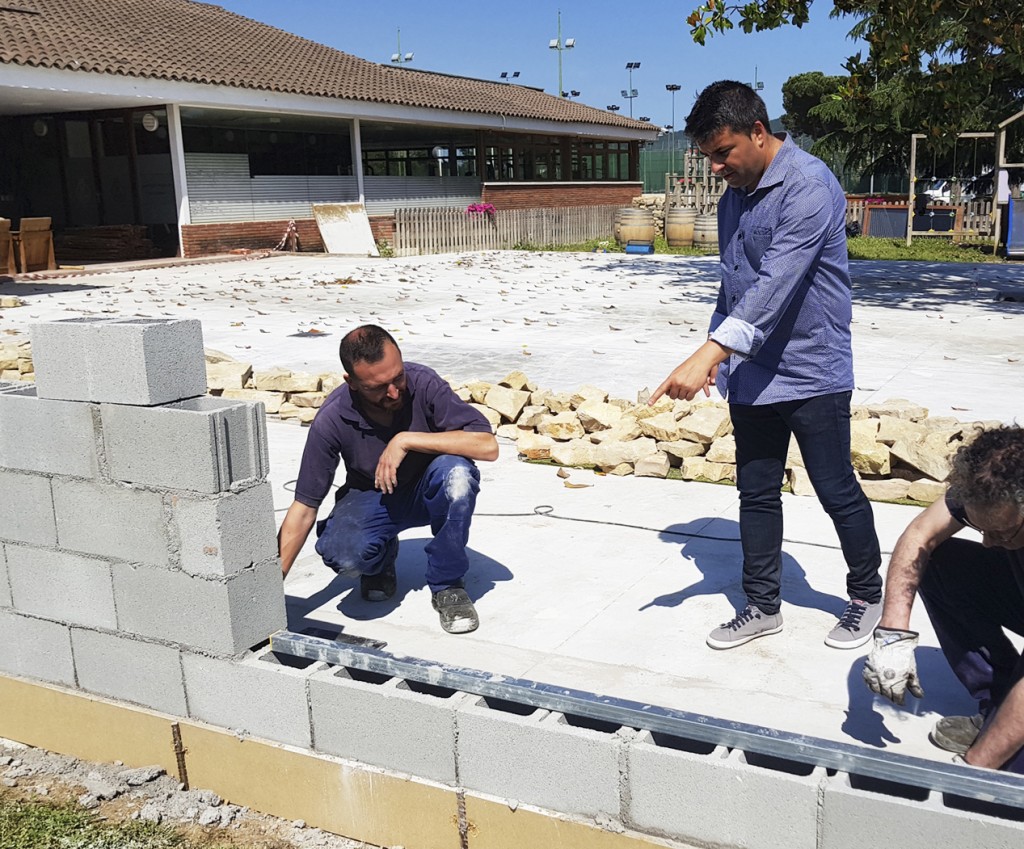
The interior design studio Jordi Batlle is working on a new project: the renowned PiTapes restaurant, which already has two own establishments in Mollet and Granollers.
Due to their success and popularity, they have decided to expand their facilities with the new PiTapes within the Calderí Tennis Club (Mollet del Vallès), where previously the El Calderí restaurant was located.
This restaurant has a committed team, who offers a personalized service for each customer. In order to respond to its growing demand, this new establishment will have a spectacular terrace of 600 m2 surrounded by a captivating green landscape.
Jordi Batlle Interiors is responsible for the work, providing a comprehensive interior design service that suits the requirements of the client and promises the commensal a pleasant atmosphere to enjoy the snacks of PiTapes.
06/06/2018



The interior design studio Jordi Batlle is working on a new project: the renowned PiTapes restaurant, which already has two own establishments in Mollet and Granollers.
Due to their success and popularity, they have decided to expand their facilities with the new PiTapes within the Calderí Tennis Club (Mollet del Vallès), where previously the El Calderí restaurant was located.
This restaurant has a committed team, who offers a personalized service for each customer. In order to respond to its growing demand, this new establishment will have a spectacular terrace of 600 m2 surrounded by a captivating green landscape.
Jordi Batlle Interiors is responsible for the work, providing a comprehensive interior design service that suits the requirements of the client and promises the commensal a pleasant atmosphere to enjoy the snacks of PiTapes.
06/06/2018


Integral reform of a private home with 218 years of history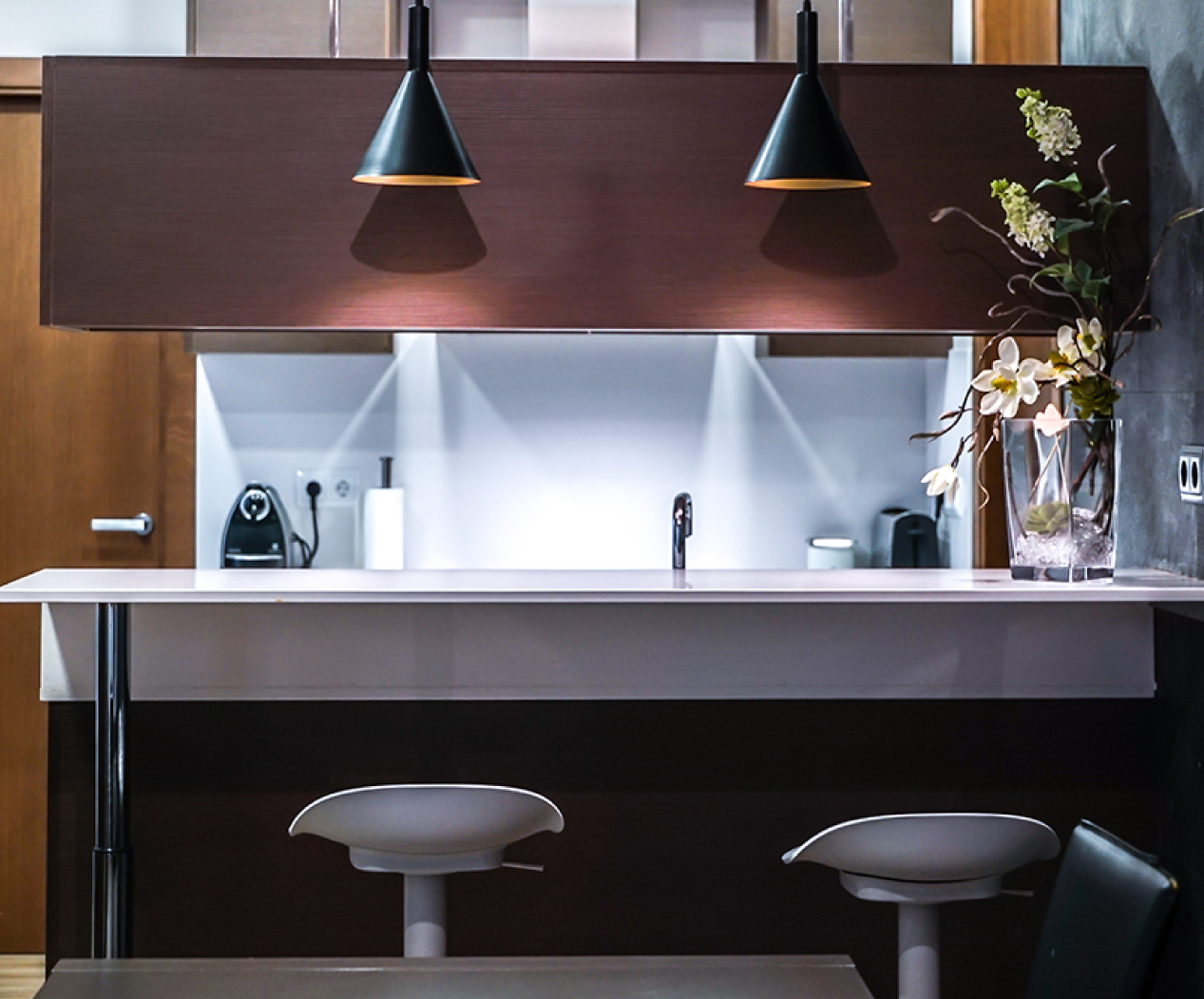
Jordi Batlle made the integral reform of this magnificent house, dated from the year 1800, of 520m² in the Vallés Oriental.
The reform, with a duration of 1 year and a half, has been completed with a complete renovation of all the structure, roof, facilities, furniture, lighting, etc. All under the perfect direction and coordination of JBF interiors.
Jordi Batlle has made comprehensive reform of the housing 2 floors with:
Interior comprehensive 520m²
Distribution of rooms
New structure
Cover installation
New plumbing and lighting
Lighting studio
New windows
Construction management
Direct coordination with industrial
31/01/2018



Jordi Batlle made the integral reform of this magnificent house, dated from the year 1800, of 520m² in the Vallés Oriental.
The reform, with a duration of 1 year and a half, has been completed with a complete renovation of all the structure, roof, facilities, furniture, lighting, etc. All under the perfect direction and coordination of JBF interiors.
Jordi Batlle has made comprehensive reform of the housing 2 floors with:
Interior comprehensive 520m²
Distribution of rooms
New structure
Cover installation
New plumbing and lighting
Lighting studio
New windows
Construction management
Direct coordination with industrial
31/01/2018


Small details, big projects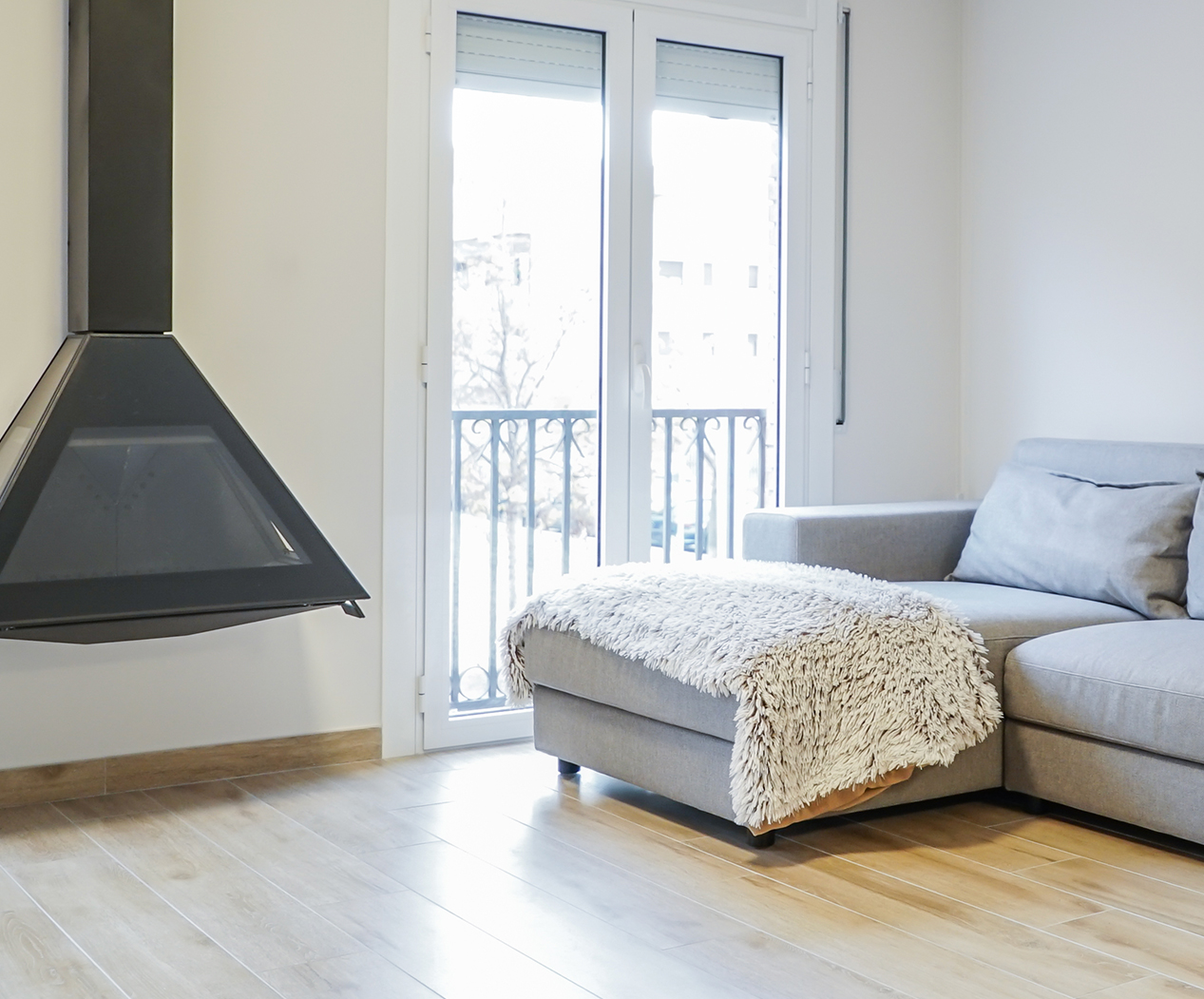
Following its ambitious work plan and respecting its values and philosophy to the maximum, Jordi Batlle is expanding its portfolio of projects with the remodeling of a single-family home in La Llagosta (Barcelona).
With a magnificent raised fireplace as the protagonist of the dining room, this interior design work follows a minimalist aesthetic, combined with cold and clear tones, such as whites and grays; but with unique finishes that do not detract from the warmth and comfort of the space.
The integral reform of the house has been based on: the renovation of the pavements; the change of chromatism of the walls contributing light; the installation of the new fireplace and new furniture in keeping with a modern aesthetic and a meticulous study of lighting to achieve a spacious and open space .
Jordi Batlle performs a demanding preliminary analysis of each project to achieve optimal results that meet the constructive requirements and meet the needs of the client.
Discover this project ...Seguir leyendo
20/12/2017



Following its ambitious work plan and respecting its values and philosophy to the maximum, Jordi Batlle is expanding its portfolio of projects with the remodeling of a single-family home in La Llagosta (Barcelona).
With a magnificent raised fireplace as the protagonist of the dining room, this interior design work follows a minimalist aesthetic, combined with cold and clear tones, such as whites and grays; but with unique finishes that do not detract from the warmth and comfort of the space.
The integral reform of the house has been based on: the renovation of the pavements; the change of chromatism of the walls contributing light; the installation of the new fireplace and new furniture in keeping with a modern aesthetic and a meticulous study of lighting to achieve a spacious and open space .
Jordi Batlle performs a demanding preliminary analysis of each project to achieve optimal results that meet the constructive requirements and meet the needs of the client.
Discover this project ...Seguir leyendo
20/12/2017


Nuevos espacios, con el mismo carácter original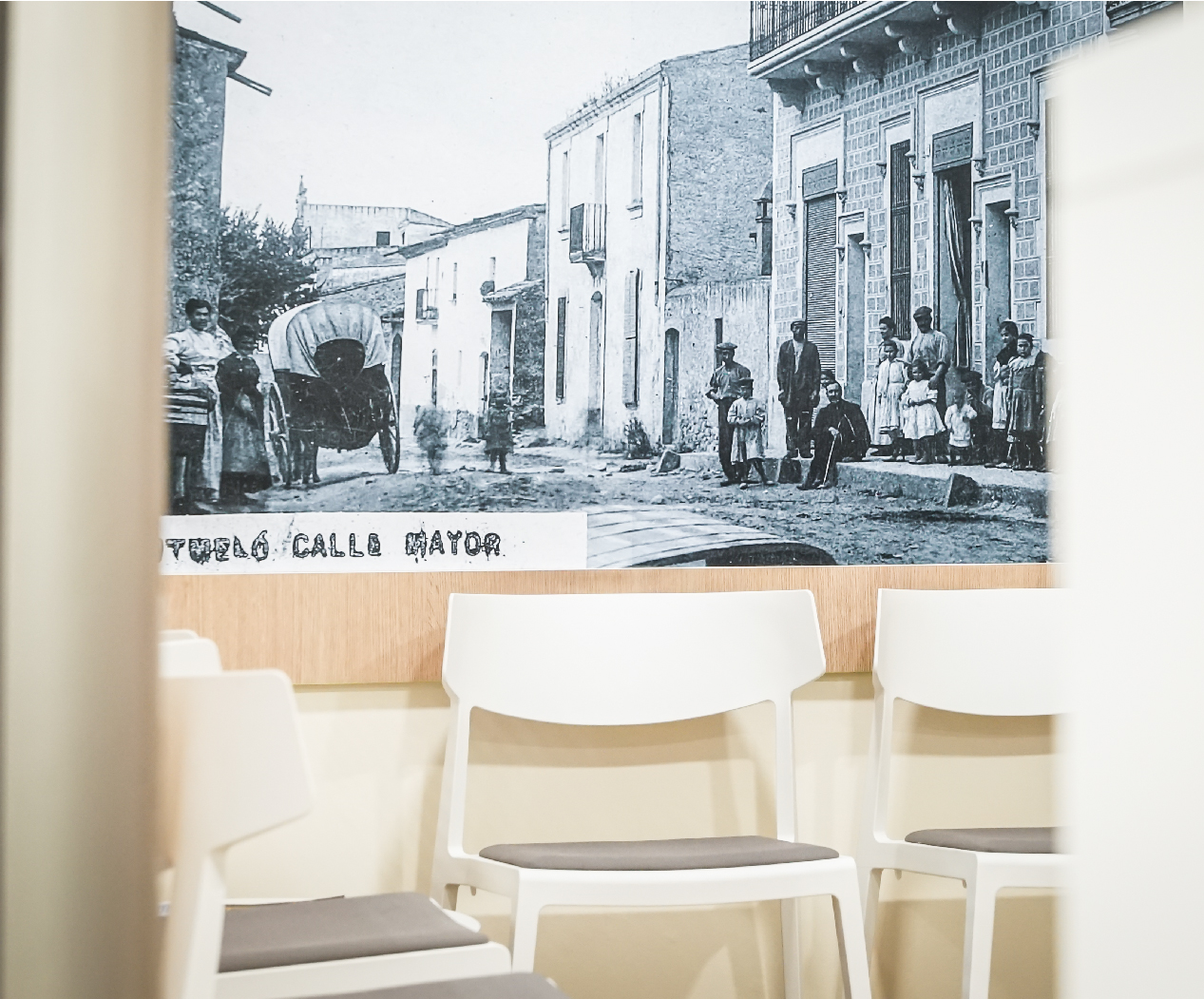
Jordi Batlle, presenta un nuevo proyecto de remodelación en una conocida notaría de Montmeló.
Con un espacio total de 140 m², esta intervención se ha basado en realizar un minucioso trabajo de diseño de interiores para conseguir una oficina espaciosa y con una distribución eficiente para la empresa.
Gracias a esta actuación, se ha conseguido crear espacios diáfanos y luminosos, que aportan una mayor movilidad y circulación, ampliando la comunicación entre ellos. Además, el nuevo mobiliario de la oficina, refleja una estética moderna y profesional, contribuyendo en una armoniosa estética que se adapta al carácter original de la empresa.
Descubre éste proyecto integral y el antes/después de la mano del interiorista...Seguir leyendo
15/11/2017



Jordi Batlle, presenta un nuevo proyecto de remodelación en una conocida notaría de Montmeló.
Con un espacio total de 140 m², esta intervención se ha basado en realizar un minucioso trabajo de diseño de interiores para conseguir una oficina espaciosa y con una distribución eficiente para la empresa.
Gracias a esta actuación, se ha conseguido crear espacios diáfanos y luminosos, que aportan una mayor movilidad y circulación, ampliando la comunicación entre ellos. Además, el nuevo mobiliario de la oficina, refleja una estética moderna y profesional, contribuyendo en una armoniosa estética que se adapta al carácter original de la empresa.
Descubre éste proyecto integral y el antes/después de la mano del interiorista...Seguir leyendo
15/11/2017


El punto de encuentro, con la historia de la Llagosta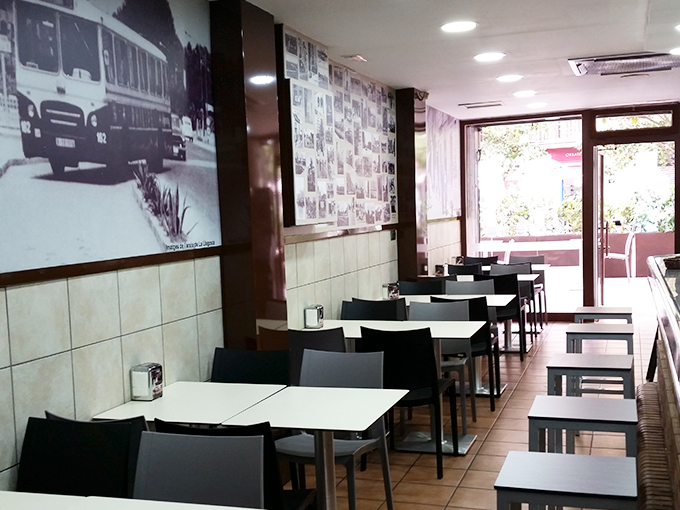
El interiorista Jordi Batlle, presenta una nueva imagen, moderna y actual, de la antigua Cafetería-Bar La Flor en La Llagosta.
El proyecto consistía en rediseñar el conocido bar con nuevos materiales sin perder en ningún momento su origen, y vestirlo con mil fotografías históricas del día a día de la Llagosta, con diferentes vinilos de gran formato en las paredes del local.
Se ha realizado un nuevo diseño de la iluminación del local, se han forrado las paredes y columnas con placas de hierro pintado y se ha cambiado todo el mobiliario interior.
En La Flor, ahora, también se disfrutará de una nueva terraza ajardinada, gracias a la nueva distribución proyectada por el interiorista Jordi Batlle.
Descubre el origen de esta población, en la nueva Cafetería-Bar La Flor viendo la reforma integral en nuestra sección de proyectos, y en nuestro apartado antes y después. Seguir leyendo
29/03/2016



El interiorista Jordi Batlle, presenta una nueva imagen, moderna y actual, de la antigua Cafetería-Bar La Flor en La Llagosta.
El proyecto consistía en rediseñar el conocido bar con nuevos materiales sin perder en ningún momento su origen, y vestirlo con mil fotografías históricas del día a día de la Llagosta, con diferentes vinilos de gran formato en las paredes del local.
Se ha realizado un nuevo diseño de la iluminación del local, se han forrado las paredes y columnas con placas de hierro pintado y se ha cambiado todo el mobiliario interior.
En La Flor, ahora, también se disfrutará de una nueva terraza ajardinada, gracias a la nueva distribución proyectada por el interiorista Jordi Batlle.
Descubre el origen de esta población, en la nueva Cafetería-Bar La Flor viendo la reforma integral en nuestra sección de proyectos, y en nuestro apartado antes y después. Seguir leyendo
29/03/2016


Porque la vida sigue... Proyecto PNT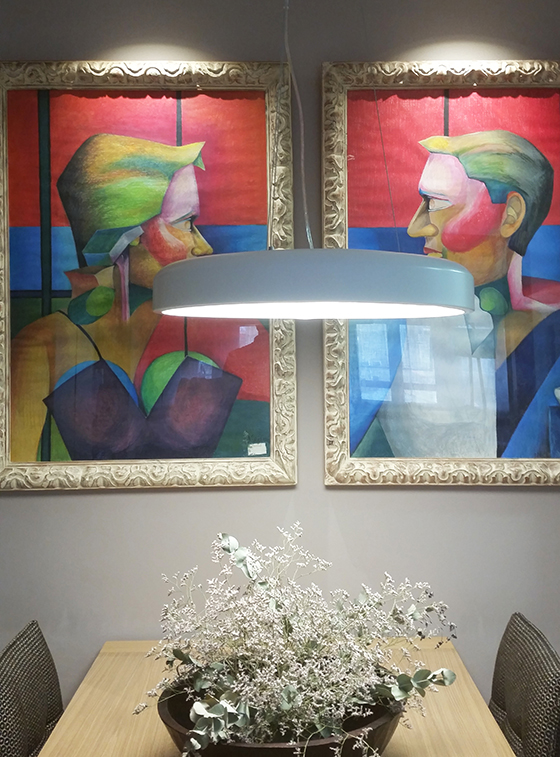
En esta ocasión, Jordi Batlle, nos presenta una nueva reforma integral de una vivienda particular.
En este nuevo proyecto realizado por Interiors JBF, se buscó un cambio total a toda la distribución de la vivienda para conseguir un aire más moderno y actual, a la vez, de conseguir pasar de un ambiente antiguo y oscuro, a unos espacios más amplios y llenos de luz natural.
Pueden ver más imágenes del proyecto en nuestro antes y después, o conseguir más información del mismo en nuestra ficha de Proyectos realizados.
19/10/2015



En esta ocasión, Jordi Batlle, nos presenta una nueva reforma integral de una vivienda particular.
En este nuevo proyecto realizado por Interiors JBF, se buscó un cambio total a toda la distribución de la vivienda para conseguir un aire más moderno y actual, a la vez, de conseguir pasar de un ambiente antiguo y oscuro, a unos espacios más amplios y llenos de luz natural.
Pueden ver más imágenes del proyecto en nuestro antes y después, o conseguir más información del mismo en nuestra ficha de Proyectos realizados.
19/10/2015


Interiorismo restaurante, proyecto VOSTRA VITE LAKE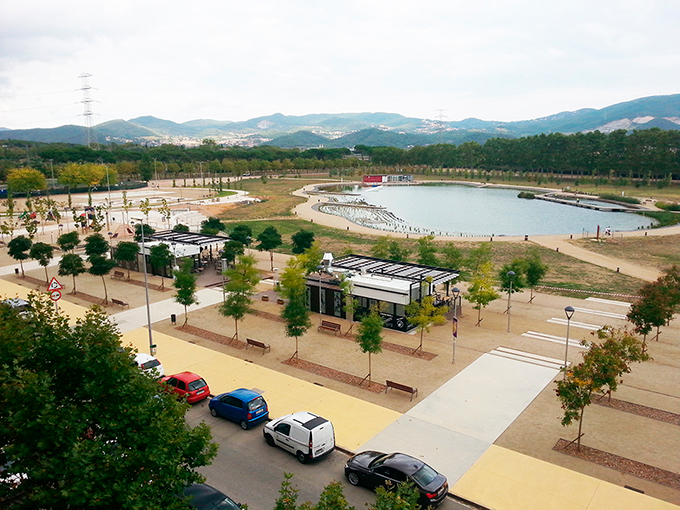 Jordi Batlle nos presenta de nuevo, de la mano del grupo hostelero Vostra Vite, sus dos nuevos proyectos llamados Vostra Vite Lake.
Jordi Batlle nos presenta de nuevo, de la mano del grupo hostelero Vostra Vite, sus dos nuevos proyectos llamados Vostra Vite Lake.
En esta ocasión, JBF nos presenta un restaurante y una coctelería, en el Parc Central de Santa Perpètua de Mogoda. Un proyecto realizado en base a dos contenedores marítimos, totalmente diseñados por Jordi Batlle, que dan vida a una nueva zona de ocio alrededor del lago.
Descubra mucho más acerca de este nuevo proyecto, en nuestra sección de Proyectos, o siguiendo nuestro link a: Proyecto Vostra Vite Lake
19/10/2015


 Jordi Batlle nos presenta de nuevo, de la mano del grupo hostelero Vostra Vite, sus dos nuevos proyectos llamados Vostra Vite Lake.
Jordi Batlle nos presenta de nuevo, de la mano del grupo hostelero Vostra Vite, sus dos nuevos proyectos llamados Vostra Vite Lake.En esta ocasión, JBF nos presenta un restaurante y una coctelería, en el Parc Central de Santa Perpètua de Mogoda. Un proyecto realizado en base a dos contenedores marítimos, totalmente diseñados por Jordi Batlle, que dan vida a una nueva zona de ocio alrededor del lago.
Descubra mucho más acerca de este nuevo proyecto, en nuestra sección de Proyectos, o siguiendo nuestro link a: Proyecto Vostra Vite Lake
19/10/2015


NEW PODIATRIST CENTRE PEUMEDIC DESIGN&PROJECT MANAGER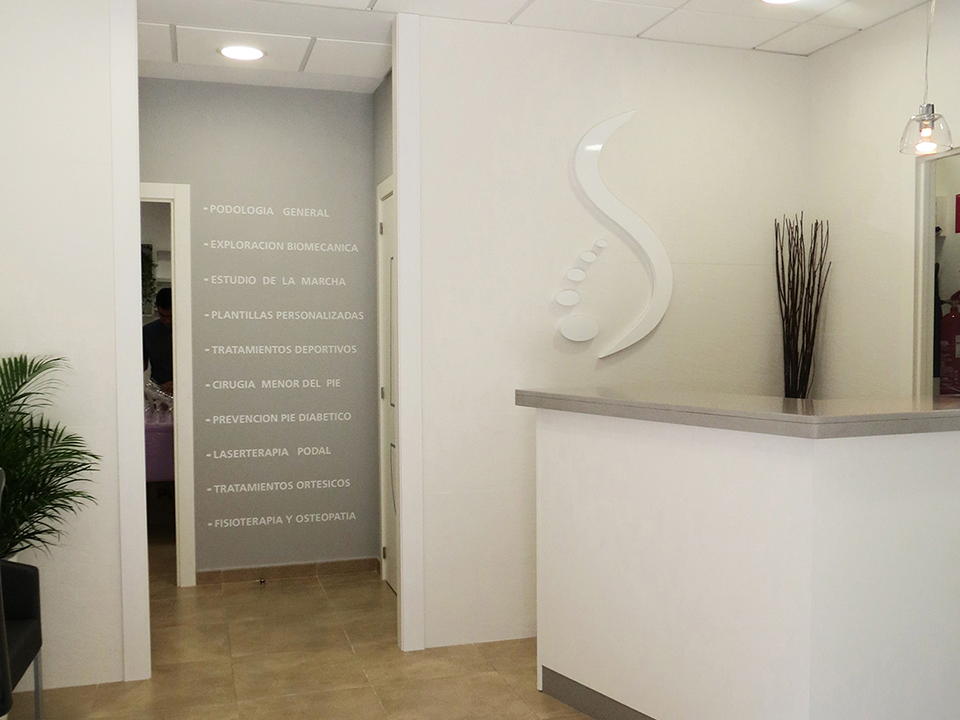
Jordi Batlle introduces his latest commercial project with the interiorism and Project Manager
of the new podiatrist and health centre Peumedic.
The new health centre had to be designed and enabled in a maximum period of 4 months,
facing with success the management and entire responsibility in the delivery of the “turn-key” of the new health centre in a minimum and necessary period of time requested by the client.
PROJECT
Podiatrist and health centre Peumedic
Area: Premises of 130 m2
Location: Santa Perpetua de la Mogoda
Design and Project Manager
Furniture design
Illumination design
Interiorism and graphics design
Direction and coordination with all the industrials
Management and documentation
23/07/2014


Página 1
2
3

Jordi Batlle introduces his latest commercial project with the interiorism and Project Manager
of the new podiatrist and health centre Peumedic.
The new health centre had to be designed and enabled in a maximum period of 4 months,
facing with success the management and entire responsibility in the delivery of the “turn-key” of the new health centre in a minimum and necessary period of time requested by the client.
PROJECT
Podiatrist and health centre Peumedic
Area: Premises of 130 m2
Location: Santa Perpetua de la Mogoda
Design and Project Manager
Furniture design
Illumination design
Interiorism and graphics design
Direction and coordination with all the industrials
Management and documentation
23/07/2014


featured projects
 Jordi Batlle, 696 73 99 60, jordi@interiorsjbf.com By Cienpies
Jordi Batlle, 696 73 99 60, jordi@interiorsjbf.com By Cienpies




